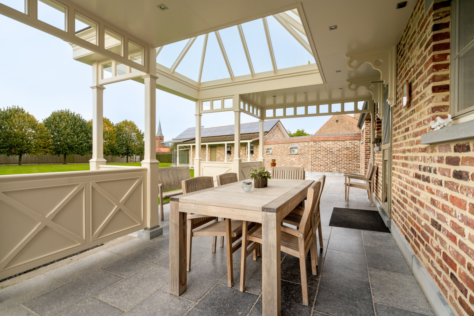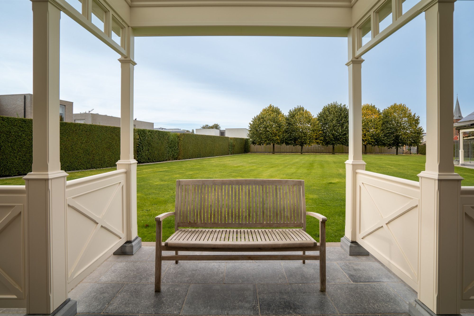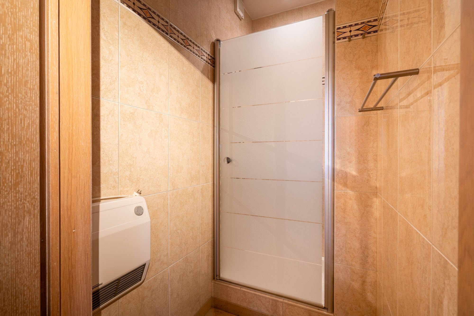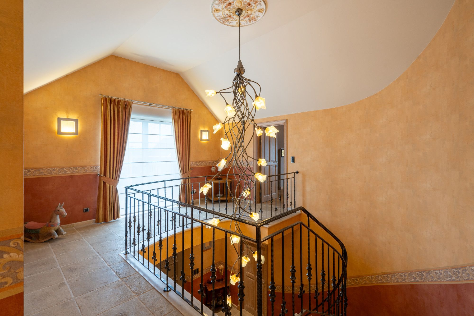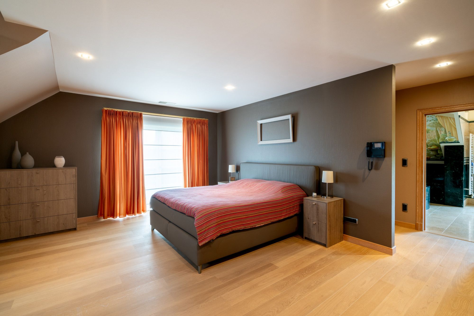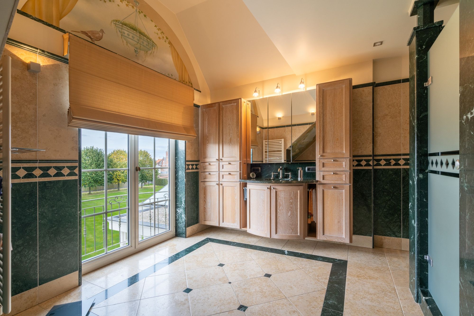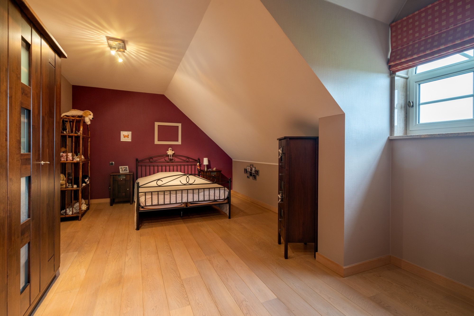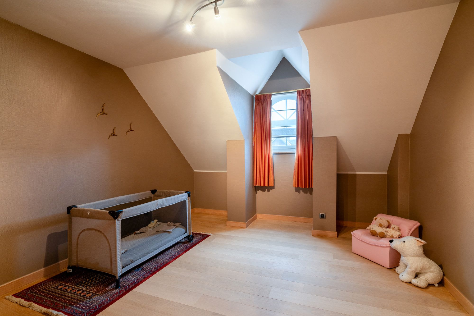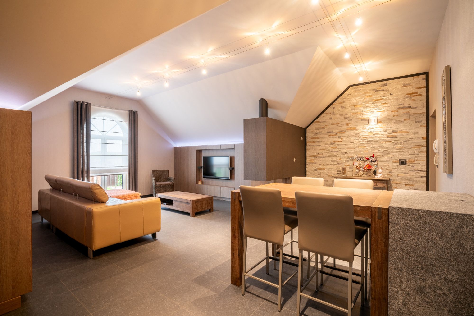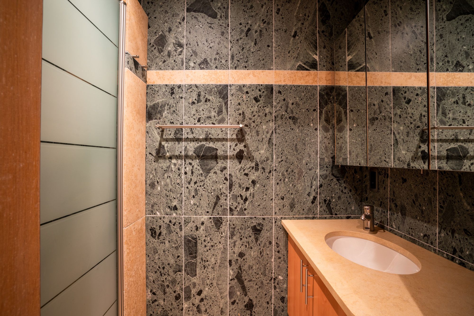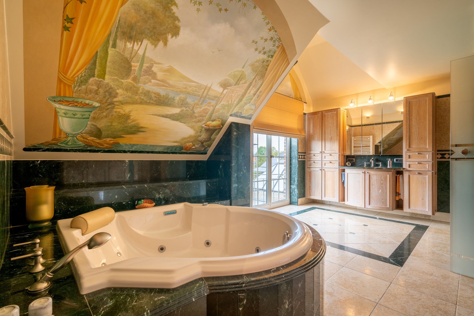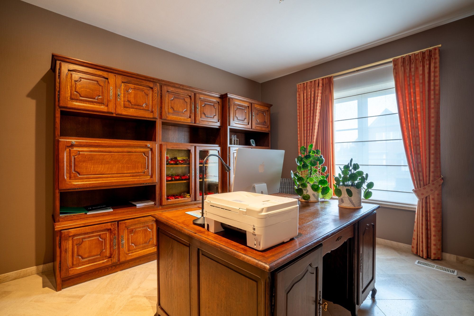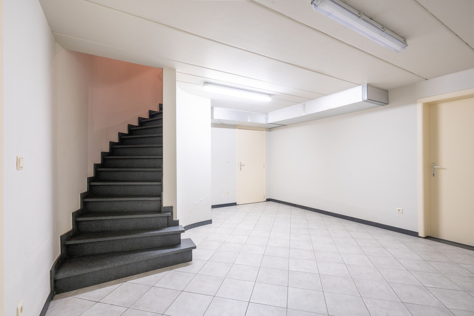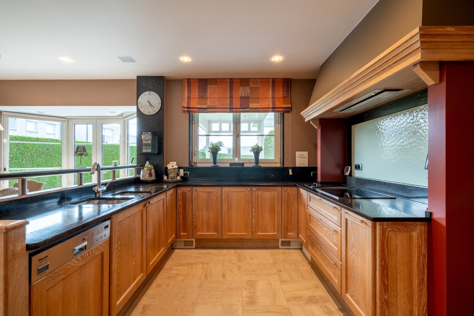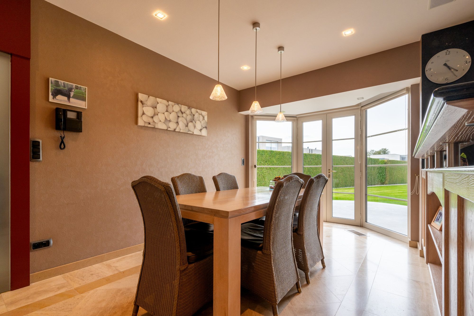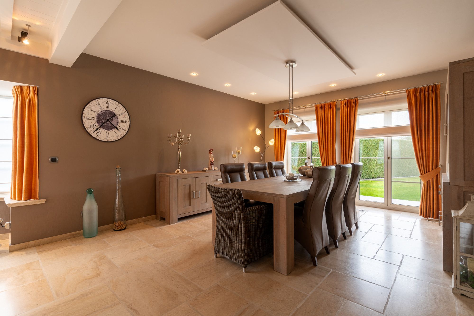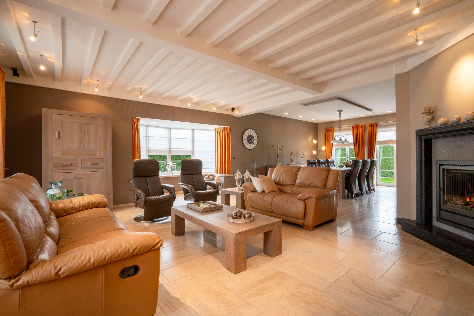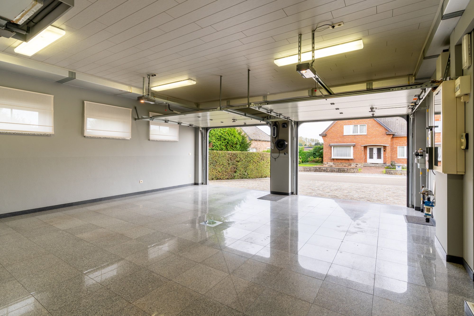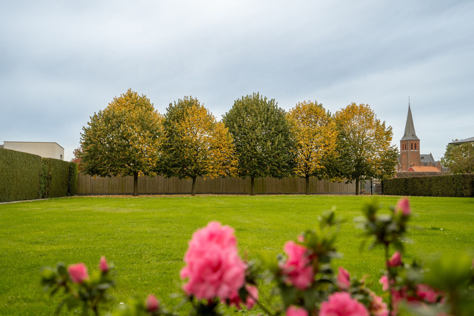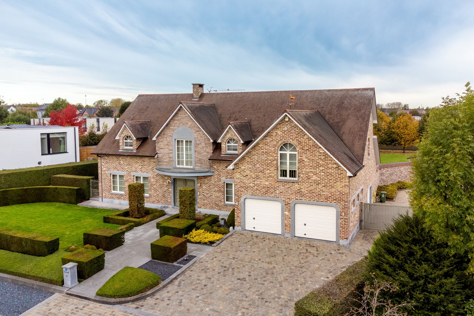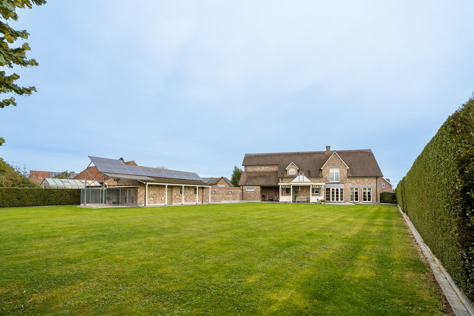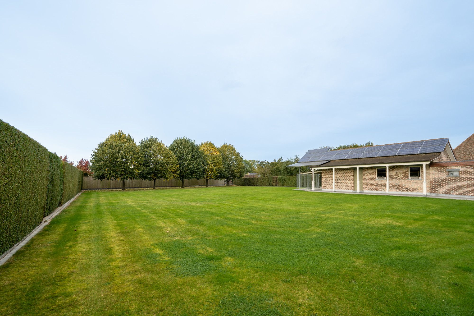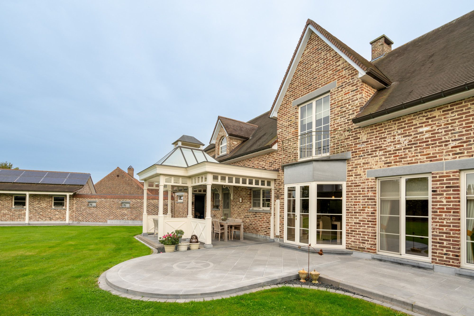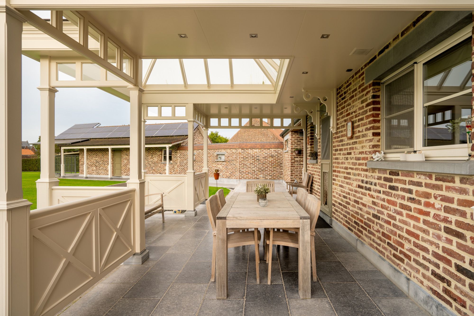Photo’s
24
All media
House for sale Poothofstraat 4 Bilzen
Poothofstraat 4
Bilzen Belgium
Description
This spacious villa in rural Martenslinde, Bilzen, is situated on a plot of 2436.64m² with a width of 33m. With 3 bedrooms, a bathroom and a large garden of +1,500m², you will enjoy modern comfort in a residential area. Furthermore, the villa has a studio on t
+ Read more
Construction: 2003
House
, Villa
7 rooms
4 bedrooms
Living space: 587 m²
Energy class: C
Energy index: 9.99
Characteristics
Price
€ 975.000 kk
Status
Available
+ Read more
Construction
Type
Sale
Build Period
2003
Construction type
Existing construction
Surfaces
Living Space
587 m²
Volume
1,812 m³
Division
Number of rooms
7 rooms (4 bedrooms)
Number of flors
1
