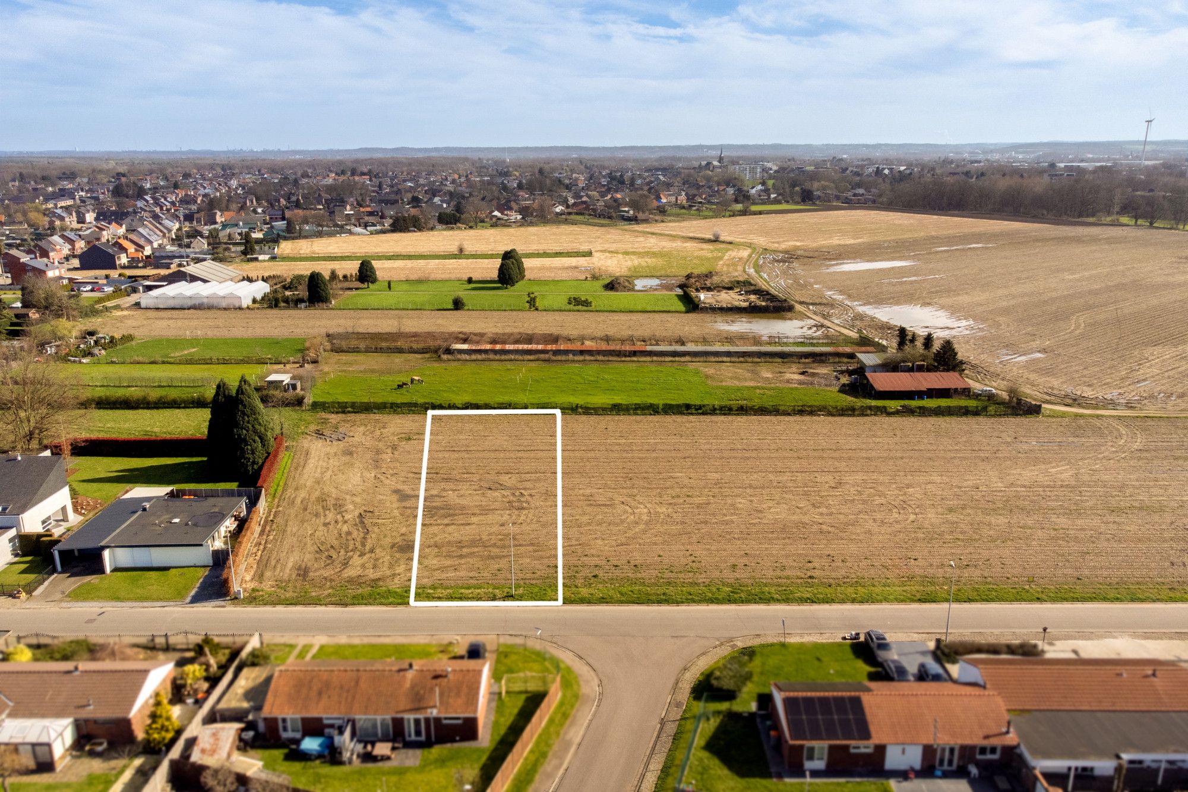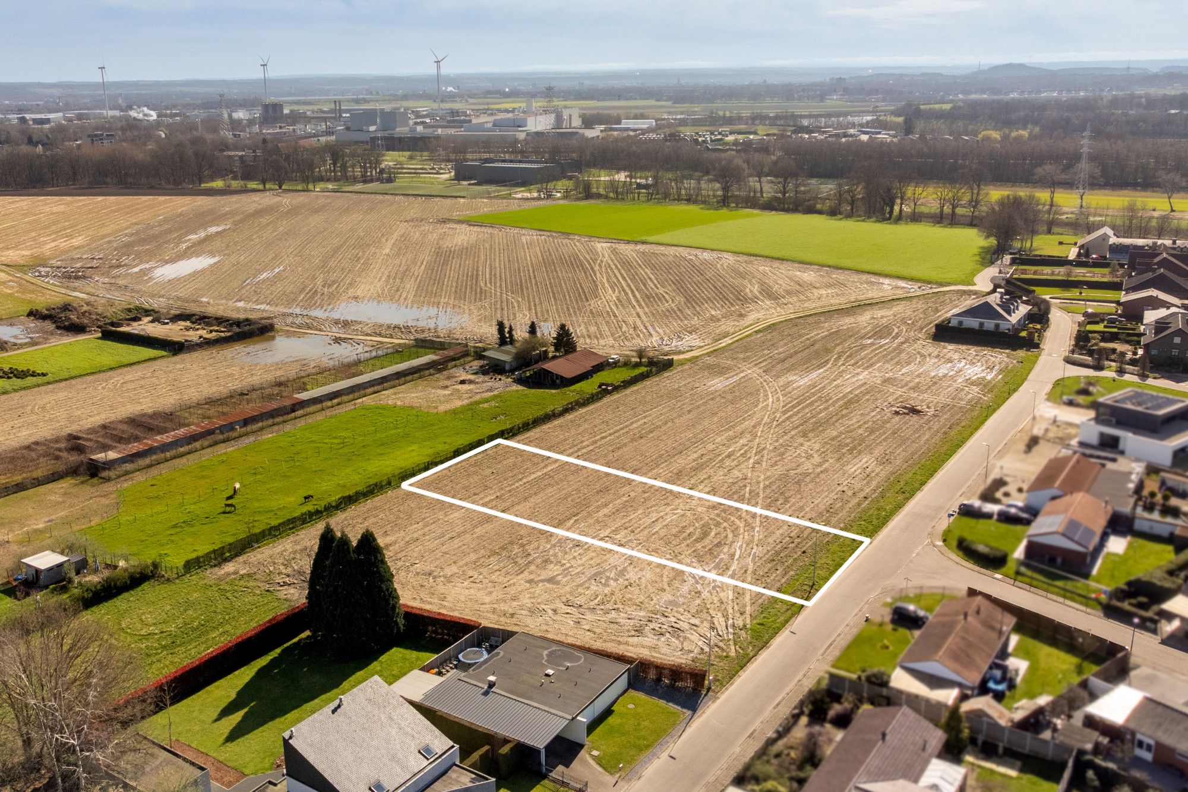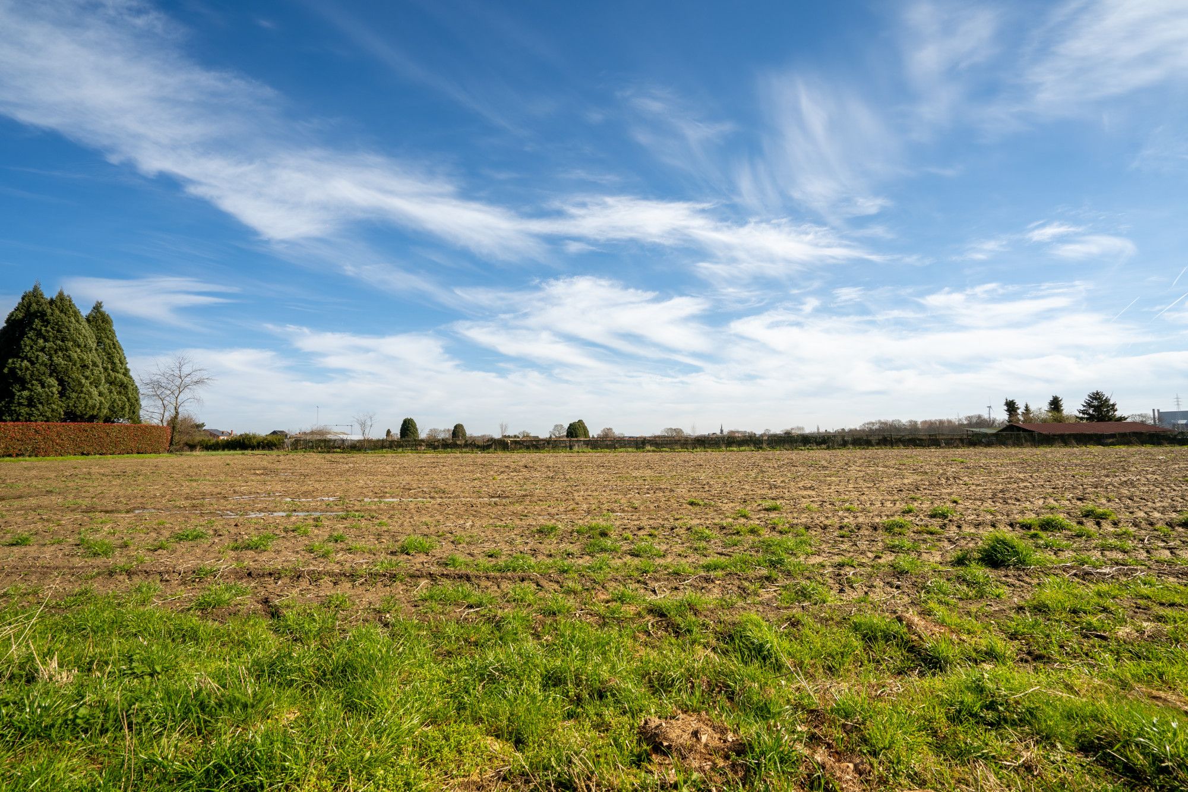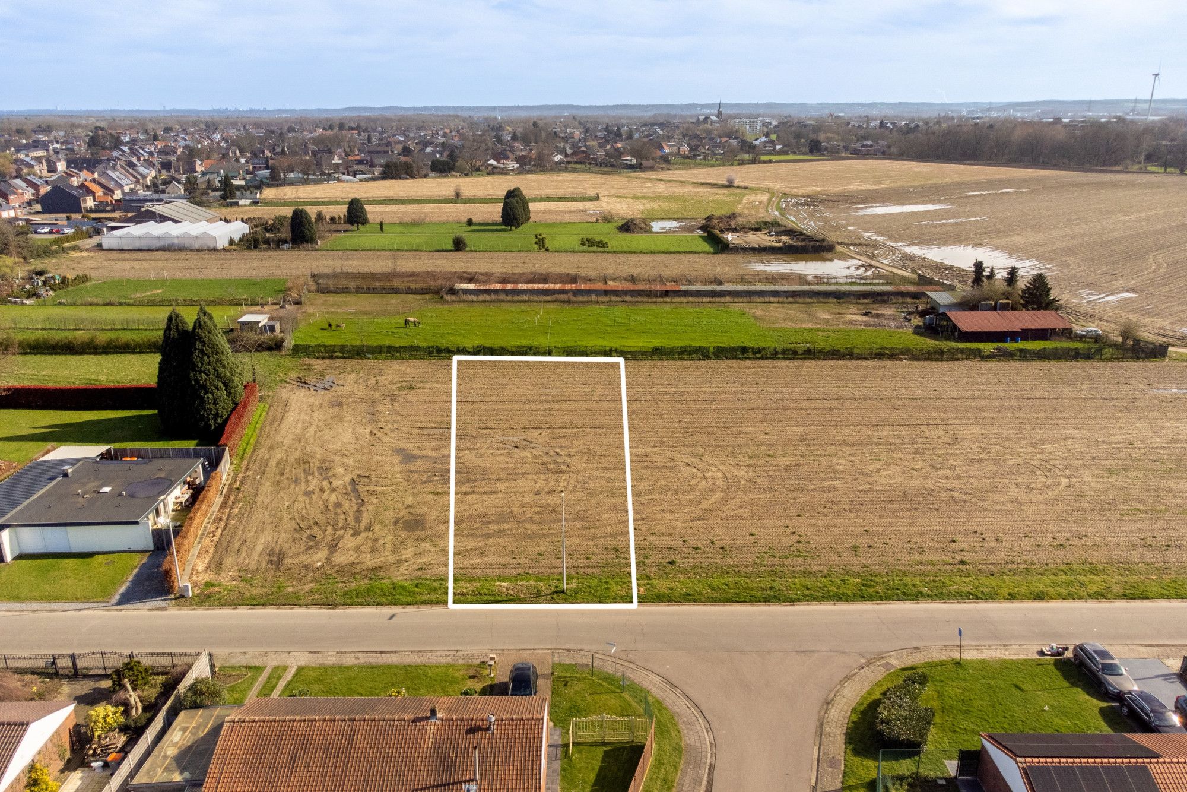Photo’s
4
All media
Land for sale Op De Puin 13 Lanaken
Op De Puin 13
Lanaken Belgium
Description
This building lot is shown by Christoffels Vastgoed! This building plot of no less than 1099m² is located in a very quiet residential area just a few minutes drive from Lanaken center. In 15 minutes you are even in Maastricht. The plot also has an eastern ori
+ Read more
Land
Plot: 1.100 m²
Characteristics
Price
€ 189.000 kk
Status
Available
+ Read more
Construction
Type
Sale
Construction type
Existing construction
Surfaces
Plot Surface
1,100 m²
Division
Number of flors
1
Land registry
Section
D 4739
Surface
1.100 m²
Ownership





